Search Listings
Residential in Readington Twp.
2 QUIMBY LANE Readington Twp., NJ
$675,000
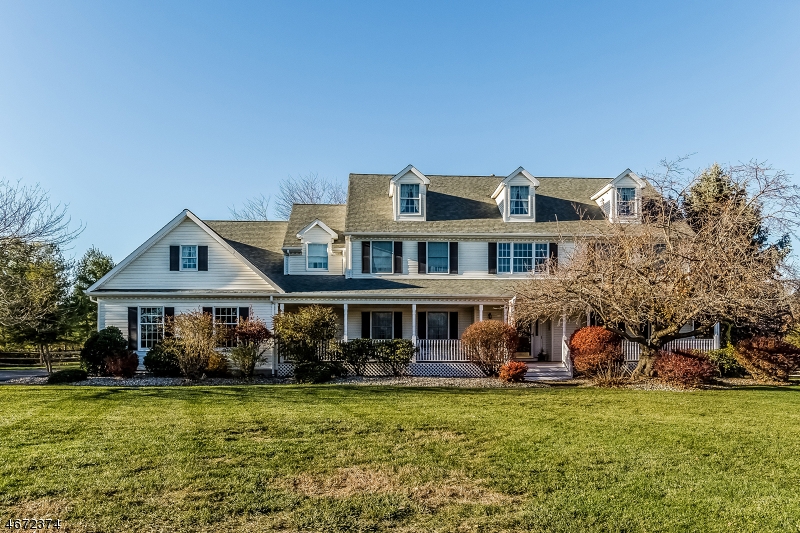

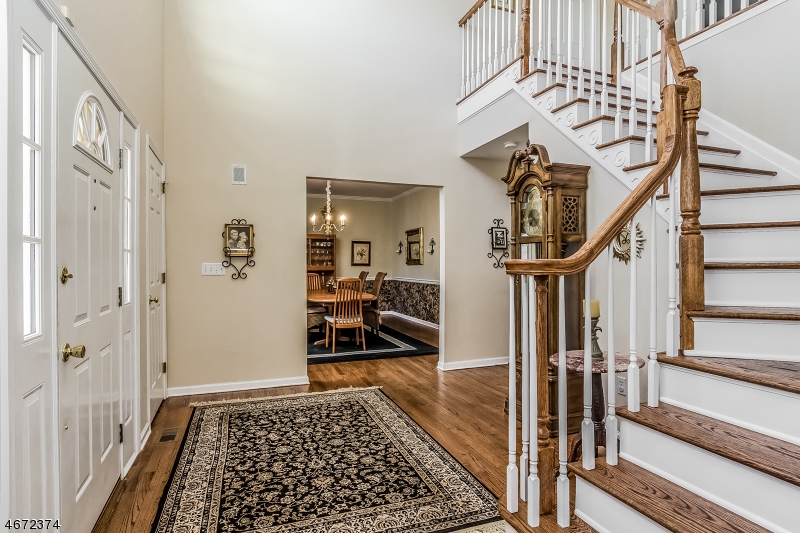
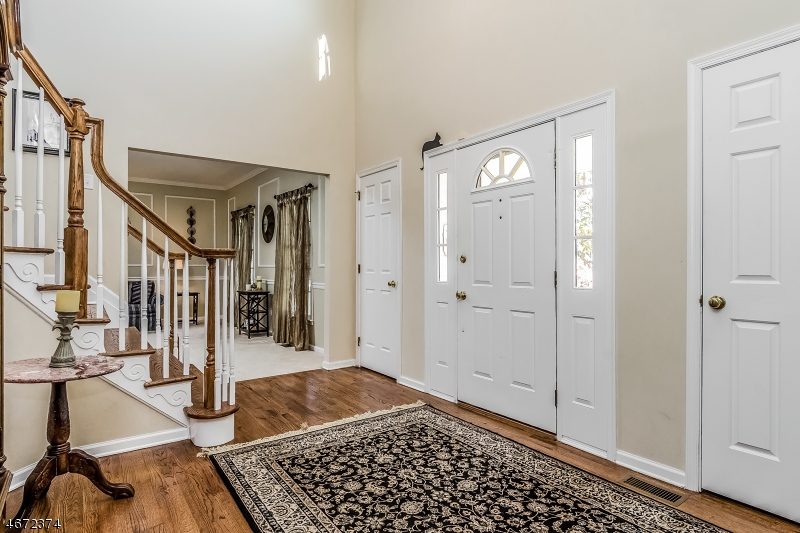
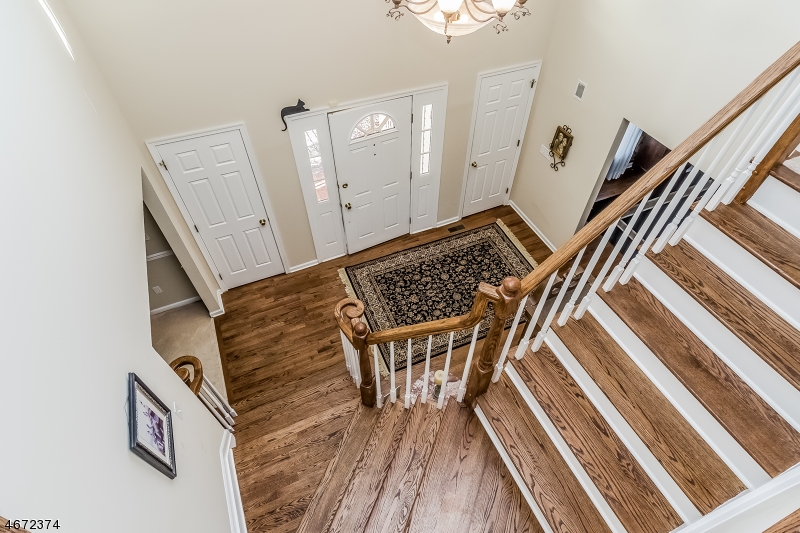
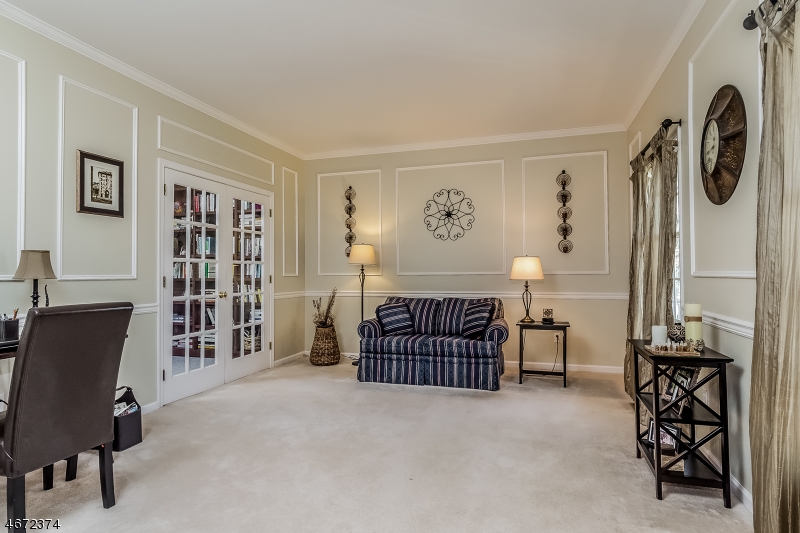
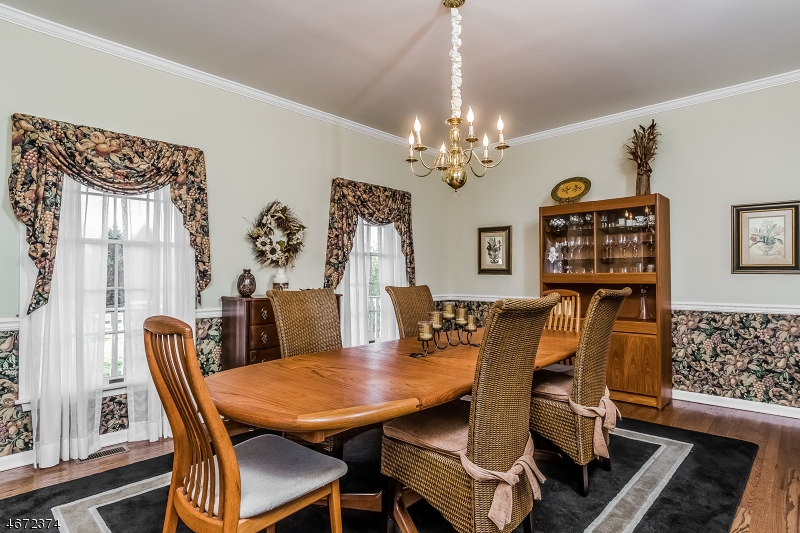
Details for 2 QUIMBY LANE Readington Twp., NJ 08822-7068
Description: 08822 Two-story grand foyer w/spiral staircase. Kitchen granite countertops, double door pantry, large center island. Eat-in dinette features patio and backyard views. Family Room with 12-foot vaulted ceiling, wood burning fireplace, step down floor plan, and slider to backyard patio, large formal Dining Room. Master Bedroom Suite hosts two large walk-in closets and private bathroom featuring Jacuzzi� jetted tub, skylight, and double sink vanity. The home offers a home office with built-in book shelves. The finished basement is extraordinary boasting a recreation area, media area, and exercise area.Virtual Tour: http://photoplan.planomatic.com/3gn/index.php?taborder=photography,floorplan&showfooter=off&propertyTourID=98014
| Bedrooms | 4 |
| Bathrooms | 2.1 |
| Square Feet | 3,492 |
| Acres | 1.14 |
| MLS ID: | 3350191 |
| Year Built: | 1994 |
| County: | Hunterdon |
| Neighborhood: | Lazy Brook Estates |
| Garage: | Finished,Assigned,DoorOpnr |
| Basement: | Finished |
| Elementary School: | HUNTCENTRL |
| Middle School: | READINGTON |
| High School: | THREE BRGS |


 908-782-6850
908-782-6850