Search Listings
Residential in Warren Twp.
23 Johns Dr Warren Twp., NJ
$1,180,000
Details for 23 Johns Dr Warren Twp., NJ 07059-3006
Description: Enter through the impressive 2 story foyer showcased by your open floor plan view of Living and Dining Rooms. A first floor office/Den provides privacy and an adjacent full bath-ideal for a secondary sleeping quarter on the first floor.The two-story Family/Great Room is open to a Gourmet Kitchen and Breakfast Area. An expansive 1st Floor Master Suite includes 2 walk-in closets and beautiful Master Bath. An open Loft Area graces the 2nd story of this home and includes two large bedrooms with a Jack and Jill Bath. Enjoy the outdoors on your upgraded expanded deck with views of the Waterfall Garden.Virtual Tour: http://www.vht.com/IDX/433476698
| Bedrooms | 3 |
| Bathrooms | 3 |
| Square Feet | 3,956 |
| Acres | 0.18 |
| MLS ID: | 3330788 |
| Year Built: | 2007 |
| County: | Somerset |
| Neighborhood: |
| Garage: | OnStreet,DoorOpnr,Attached |
| Basement: | Unfinish |
| Elementary School: | |
| Middle School: | |
| High School: |


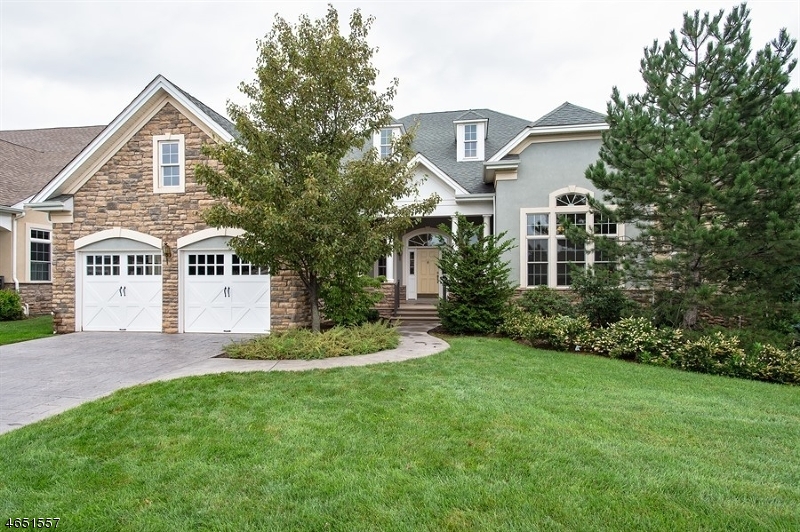
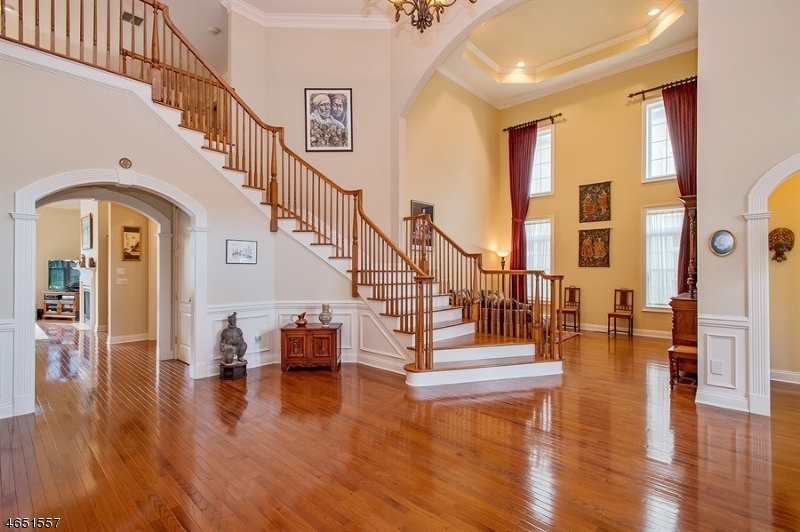
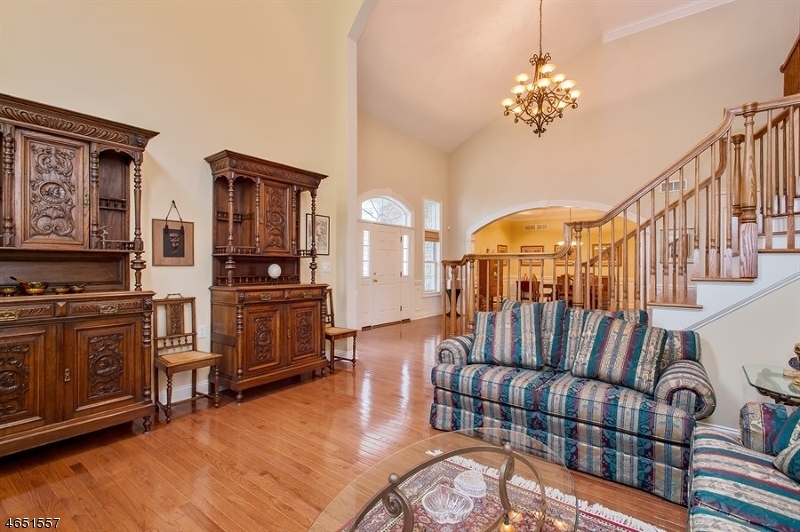
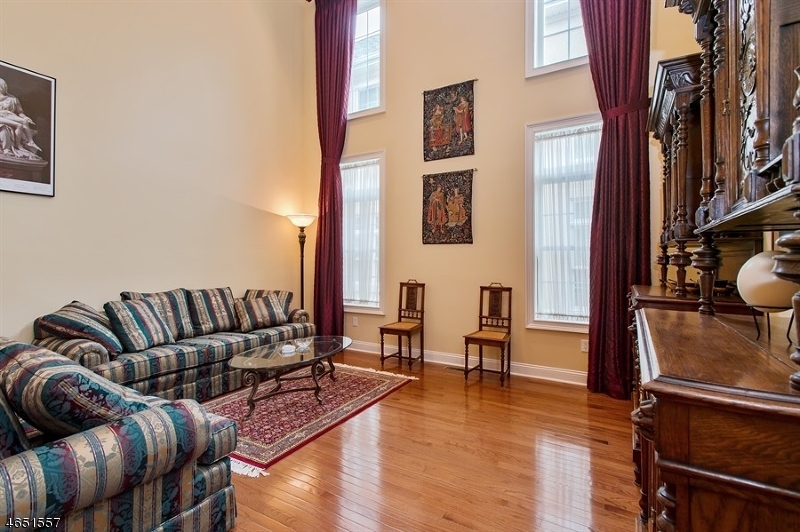
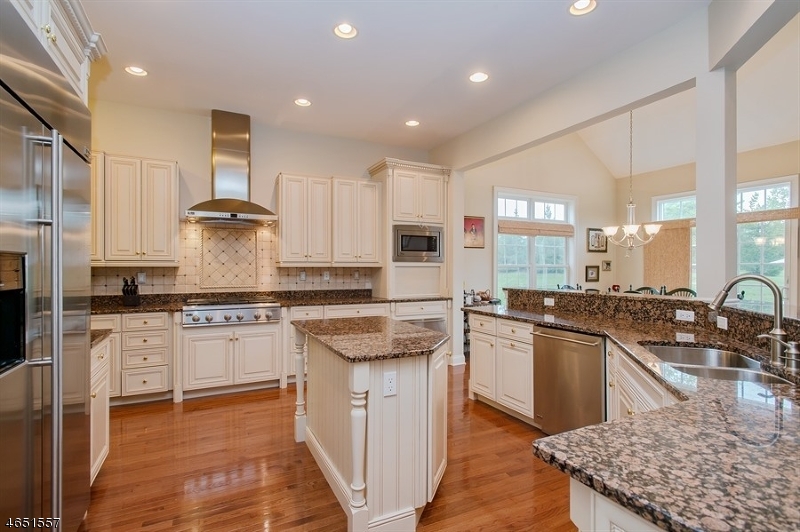
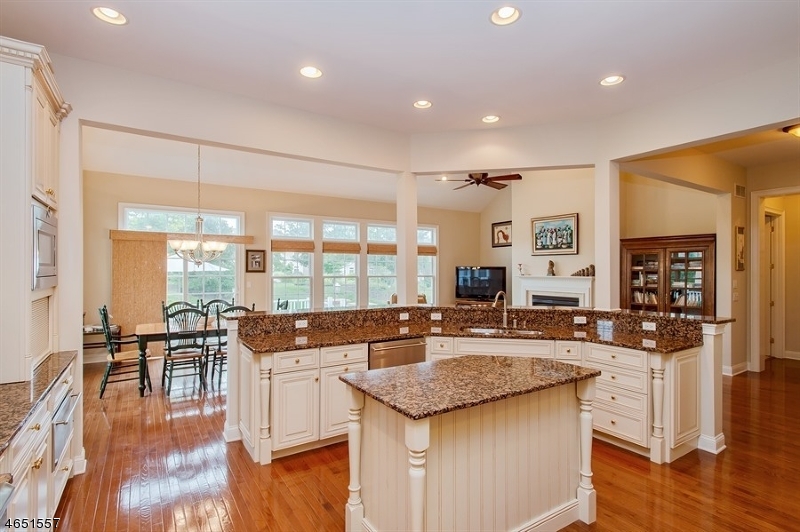
 908-753-4450
908-753-4450